Project
Central Park
Size
1288 – 1800 Sq.Ft
Location
Yadavagiri, Mysuru
Status
Ready to Move-In
Residential
A landmark in itself, Sankalp Central Park is one of our most ambitious projects. Designed carefully to match every element to the international standards, beautifully designed spaces with intelligently built 2 & 3 BHK flats is one of the most awarded real estate projects in Mysore for a reason.
One of the few projects in Mysore, perhaps the only one, that can hold a candle to International Projects. Designed meticulously by Singaporean architects, it seamlessly integrates the city’s Rich heritage with modern motifs. Expansive and lush, Central Park possess life’s best leisure amenities so that one can flourish here.
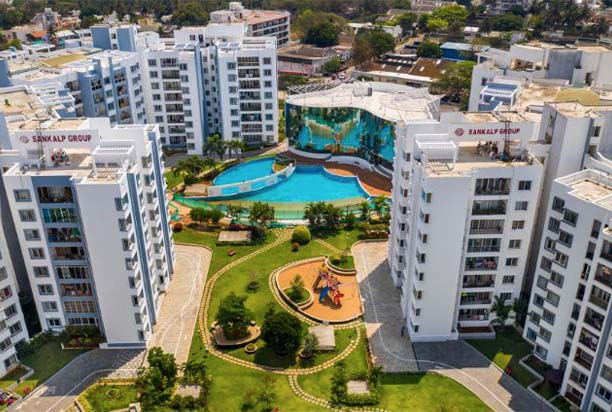
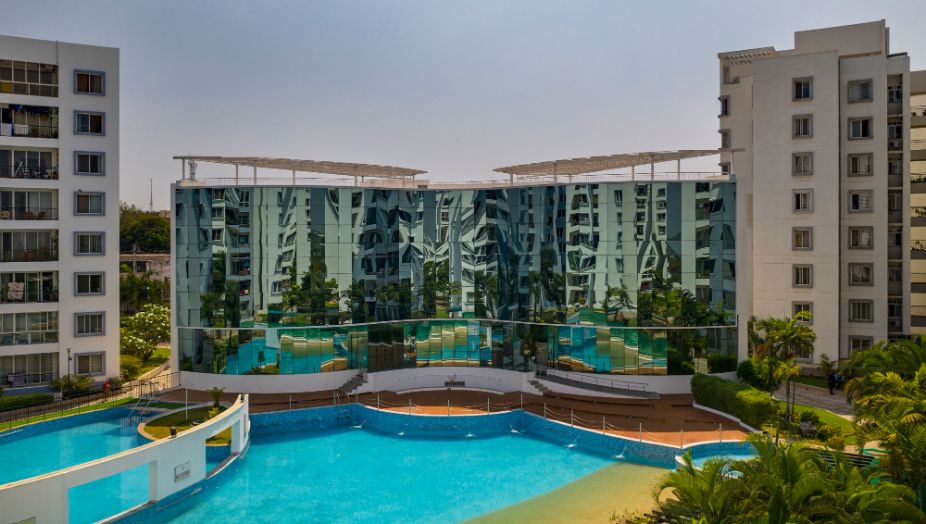
- Herbal / Aroma Garden
- Eco Pond
- Award Winning Landscaping
- Reading Room
- Indoor Games Swimming pool
And Kids Pool Multi Functional Deck
- Reading Room
- 5000 sqft gym and crossfit
- Dance/Yoga Studio
- Children Play Area
- Pool Tables
- Table Tennis
- Cricket Practice Net
- Exclusive Three Level Clubhouse
- Guest Lobby At Entrance With Seating
- Large Indoor Party Hall
- Sprawling 18 Acre Campus
- Located In The Heart Of The City
- Amphitheater
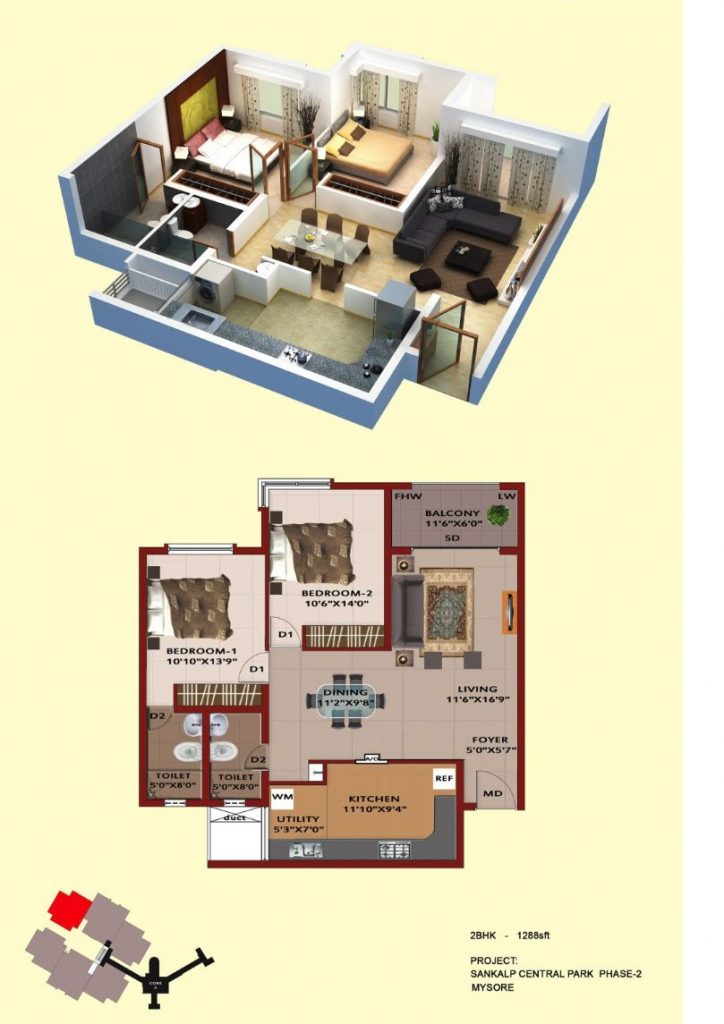
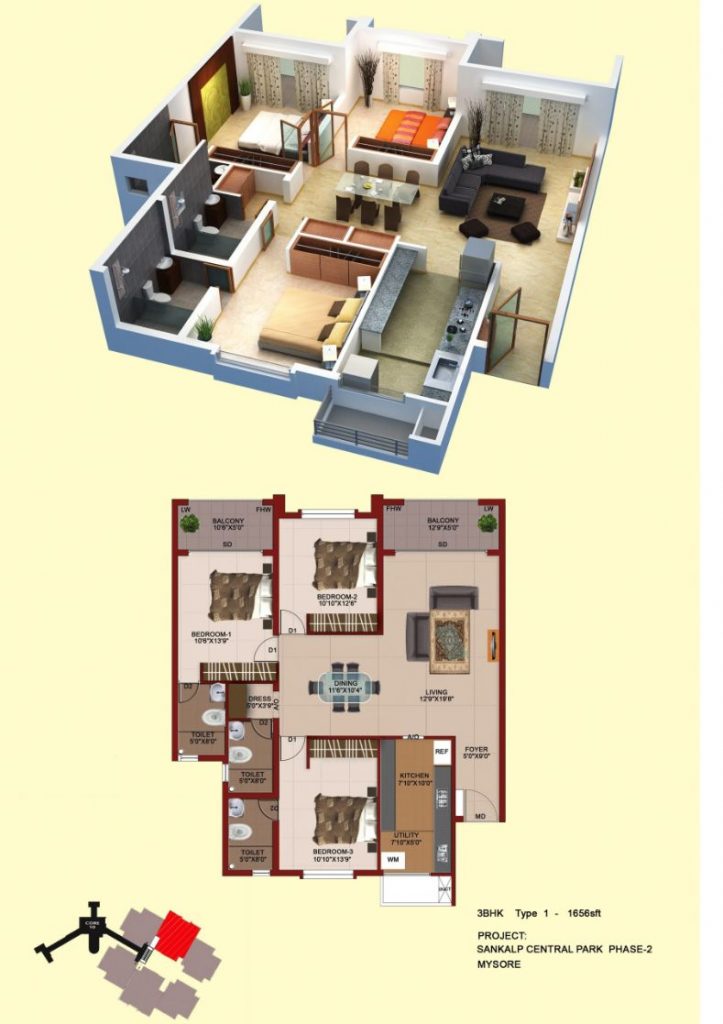
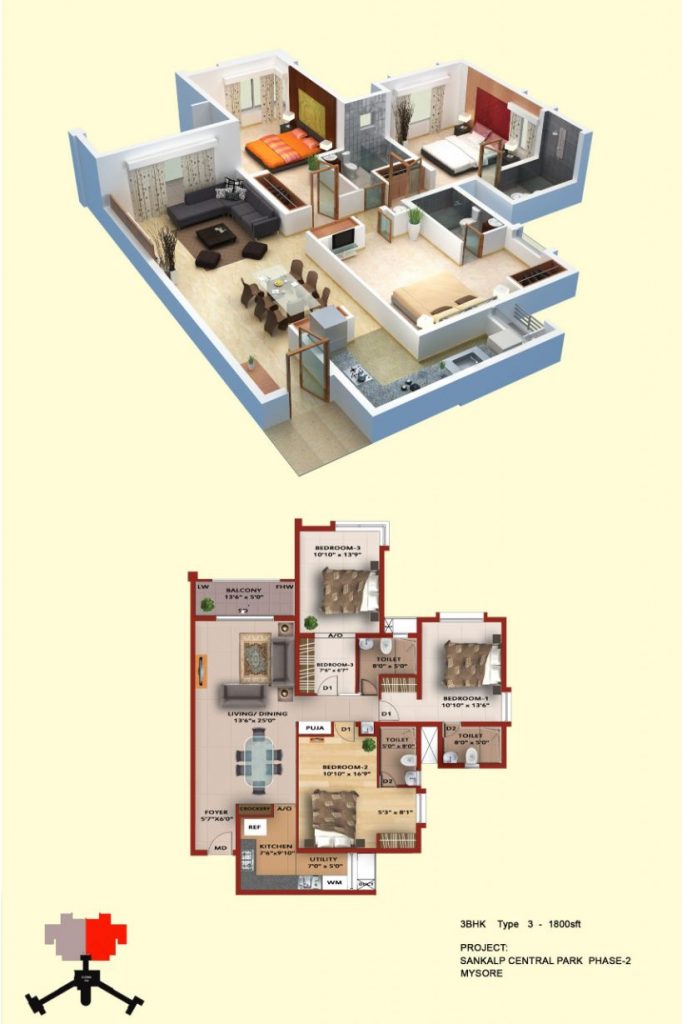
Our maiden offering from the Signature collection stands for the epitome of luxury, located in Vijaynagar 1st Stage, 3 BHK luxury apartments is the residence that you have always dreamt of.
Live like the royals in the city of royals. Sankalp Imperial House is a testament to luxury and royalty. Experience grandeur, extravagance and aesthetic architecture like never before. Luxury 3 BHK apartments can be your next royal address.
Sankalp’s first project in the Silicon Valley of India is the ideal choice for anyone looking for the perfect address in Bangalore. Spacious 1, 2 and 3 BHK located in Devinagar inspired from Greek architecture with diverse amenities.
Located in Vijaynagar 4th Stage with proximity to all major hubs in town, Sankalp Temple Trees is the perfect choice if you are looking to live in harmony with nature with 75% open spaces for long your long strolls.

S No D/6 A,Sankalp, Temple Rd, Vani Vilas Mohalla, Mysuru, Karnataka 570002
Copyright © 2020 SANKALP. All rights reserved